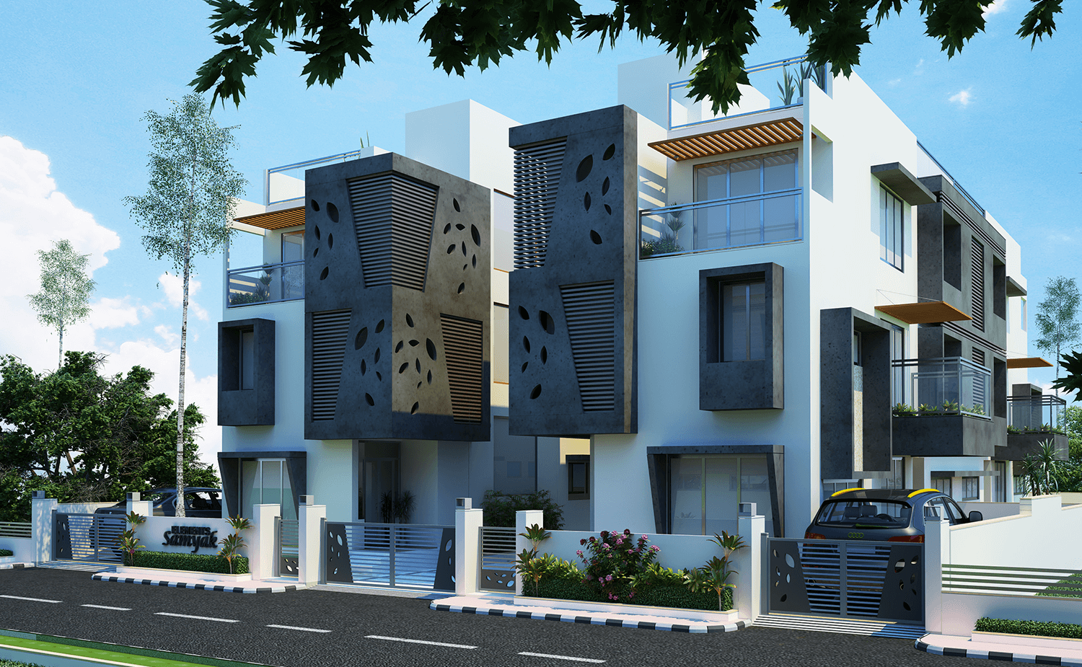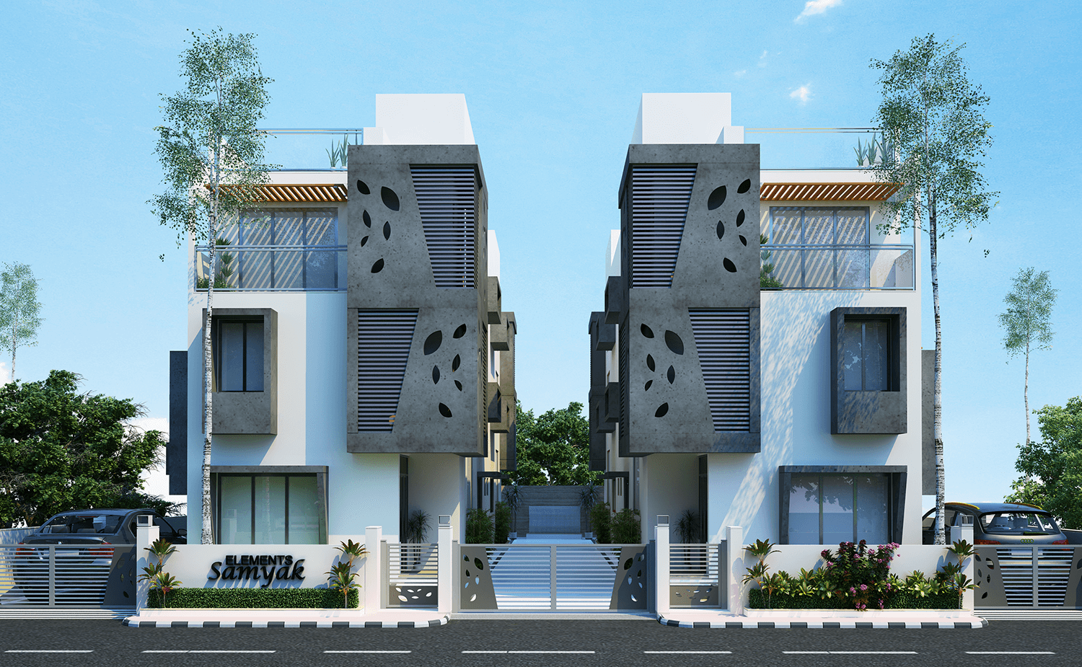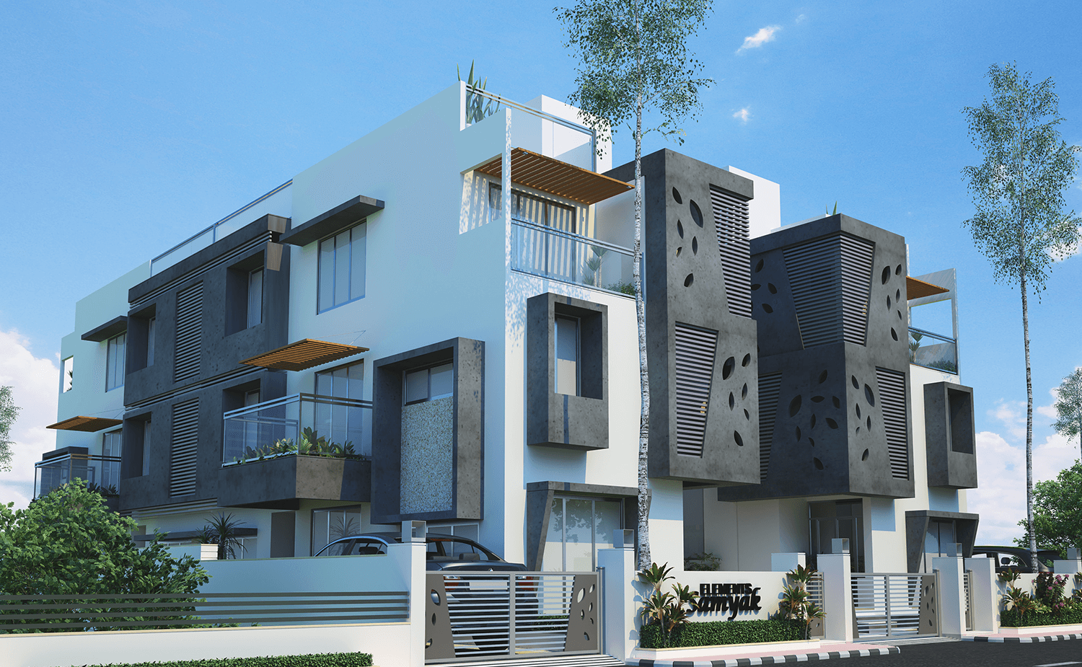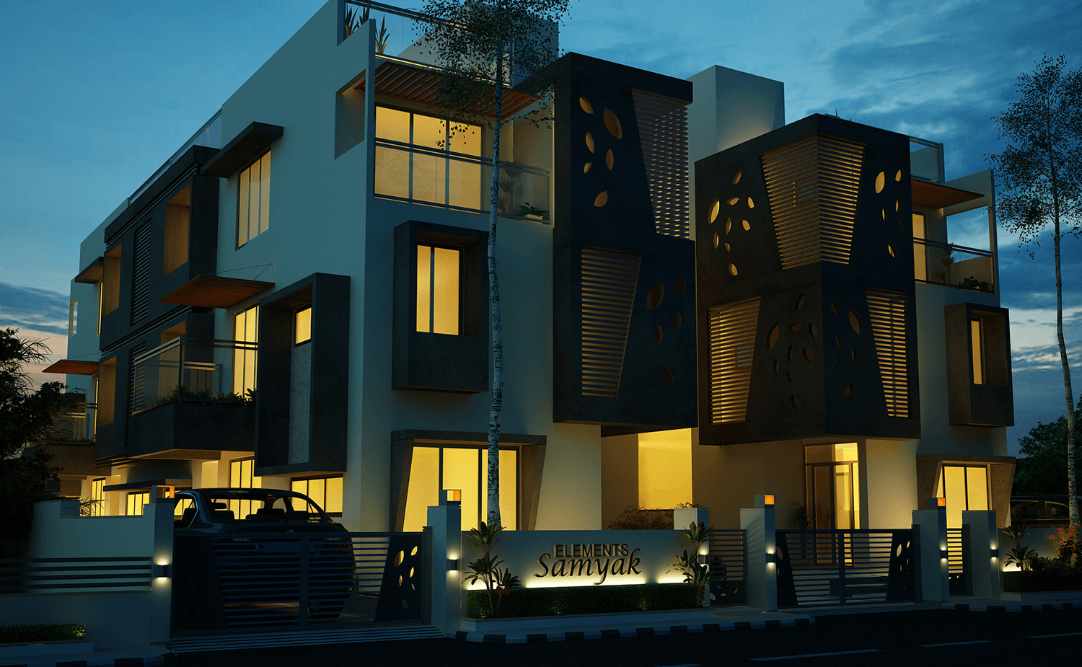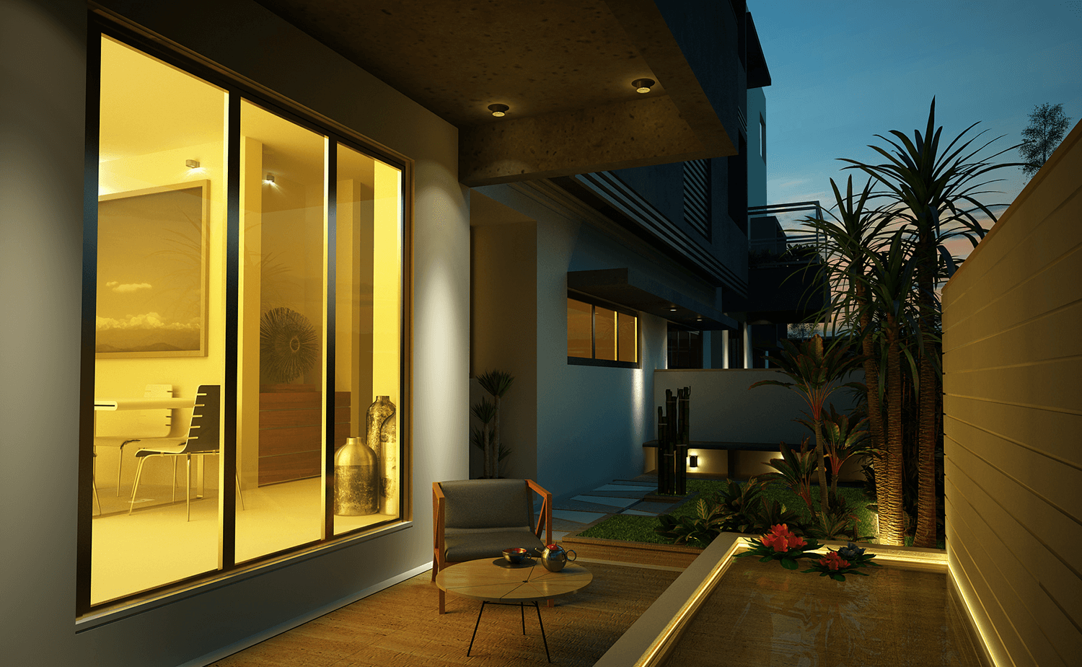Samyak Bungalows which are not your average houses, but the homes that are just right for you. Right from its location to the world-class amenities
Projects
Elements Samyak
About Elements Samyak
Project Overview
4 BHK with an activity room
4 twin bungalows
Brochures
Contact
Samyak
50, The Brahmin Mitra Mandal Society,
Opp. Jalaram Mandir,
B/H. Jai Siyaram Pendawala,
Ellisbridge, Ahmedabad - 380 006
Amenities
- Car Parking
- Automatic MRL Elevator
- Well Designed Air-Conditioned Piping solution
- DTH Satellite TV Connection
- Wi-Fi enabled bungalow
- Secure Biometric Access System – Optional Six tier Security
- Two Garden in each bungalow
- Water Body & Wooden deck
- Video Door Calling Facilities
- 24 Hours CCTV Survelliance
- 24 Hours Water Supply
Specification
- Living room, Dining, Kitchen, All bedrooms and Lounge: Italian Marble
- Home Theater room: High quality wooden floor
- Balconies: River Finish Natural Stone
- High quality floor with anti-skid groove and designer railing
- Polished natural granite platform with quartz sink
- Glazed / Ceramic tiles dado up to lintel level on wall above platform
- Kota Stone flooring in wash area with granite platform and sink
- DP Kota stone shelves in store
- Electronic chimney & RO point provision
- Entrance Door: 32 mm thick flush door having both sides veneer with high-end secured digital smart lock set
- Internal Doors: 30 mm thick flush doors having both sides laminates and quality lock set
- High standard anodized aluminum sliding windows with natural stone jambs
- 3 Phase Concealed conduits with PVC insulated ISI grade copper wiring
- Adequate numbers of points for powers and lighting with branded modular switches
- Semi automatic electrical panel with remote control in master bedroom
- External: Double coat texture plaster with acrylic paint
- Internal: Mala plaster with putty finish
- Rich pattern using natural stone and high range of designer tiles
- Granite counter for basins
- Designer range of vessels
- High quality plumbing fixtures
- Glass partition to divide wet and dry areas in master toilet
- Curtain divider to divide wet and dry areas in all other toilet
- Air conditioner points with concealed copper piping in all areas.
- Sound System & projector provisions in Home Theater room
- Geyser points in all bathrooms.
- Provision for telephones, DTH and broadband internet connections
- Pressurized water distribution system.
- Two separate Green zones with provision for plantation in each unit
- Outdoor wooden patio attached with dining area
- Intricately designed water body with glazed tiles and adequate equipment.
Map
Elements Projects © 2016 All Rights Reserved.


